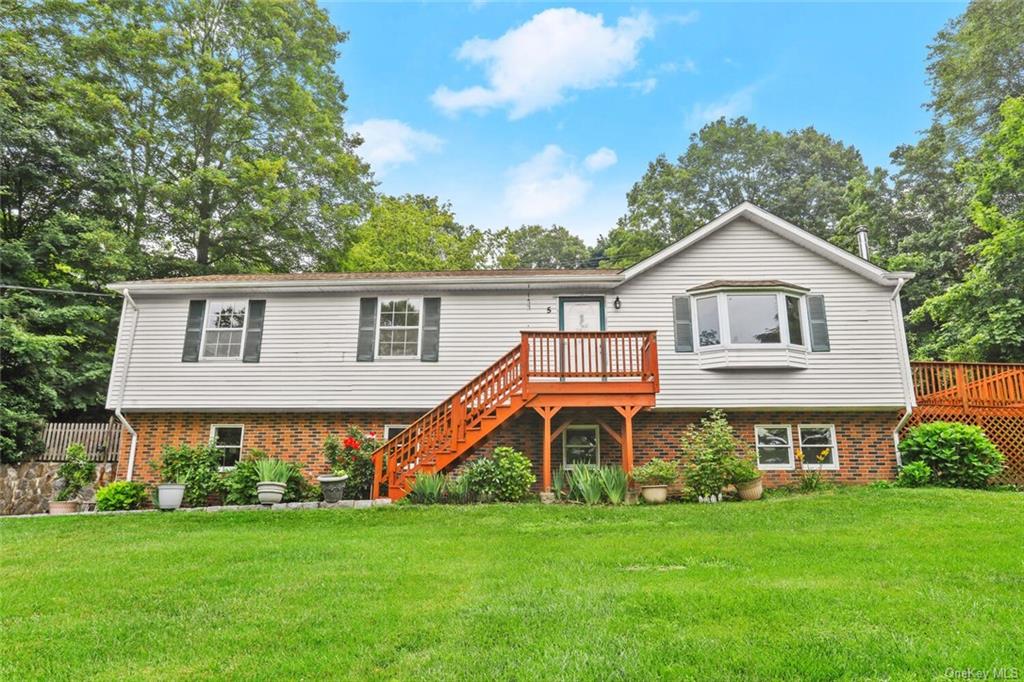$560,000
5 Valley Drive E, Yorktown Heights, NY 10598
Total Taxes: $9,067
Status: Closed
Status: Closed

MLS#:
H6259454
- Style: Ranch
- Rooms: 5
- Bedrooms: 2
- Baths: 2 Full
- Basement: Full, Partially Finished, Walk-Out Access
- Parking: Attached, 1 Car Attached
- Schools: Somers
- Development: Shenorock
- Community Features: Clubhouse, Park
- Total Taxes: $9,067
- Lot Sqft: 11191
- Apx. Year Built: 1992
Welcome to your dream home at 5 Valley Dr E, located in charming Shenorock, NY, a small lake community of Somers, NY! This delightful residence offers an array of features that will make you fall head over heels. Step inside and be captivated by the recently painted walls, creating a fresh and vibrant ambiance throughout. Once in the house, say goodbye to stairs and embrace the convenience of one-level living in this fantastic home. The layout is designed to perfection, ensuring a seamless flow between the rooms. Whether you're hosting a lively gathering or enjoying a quiet evening, this home caters to your every need. Prepare to be dazzled by the updated kitchen, a true culinary haven. Boasting modern appliances and sleek countertops, this space will inspire your inner chef to create delicious masterpieces. Whip up gourmet meals or brew a cup of coffee and savor it at the cozy breakfast nook. Rest and relaxation await you in the two spacious bedrooms. Each room offers a serene atmosphere, providing the perfect retreat at the end of a long day. The two bathrooms, adorned with tasteful finishes, offer a touch of luxury and convenience for you and your guests. The lower level of this home is a true gem. Step into a world of endless possibilities as you explore the finished lower level. Whether you envision a home office, a gym, or a game room, this versatile space allows you to bring your dreams to life. A brand-new roof graces this charming abode, ensuring peace of mind for years to come. Embrace cozy winter evenings with the woodburning stove, creating a warm and inviting ambiance that will make you feel right at home. The one-car garage provides ample space for parking and additional storage, keeping your belongings safe and organized. Location is everything, and this home doesn't disappoint. Situated close to the town park and shopping, you'll have everything you need right at your doorstep. Enjoy leisurely strolls in the park, picnics with loved ones, and convenient access to nearby amenities. Don't miss out on the opportunity to make this house your forever home. From the freshly painted walls to the updated kitchen, this residence is bursting with charm, comfort, and endless possibilities. Schedule a showing today and let 5 Valley Dr E in Yorktown Heights, NY become your own personal oasis.
Floor Plan
- First: , , , , , ,
- Basement: ,
Interior/Utilities
- Interior Features: Master Downstairs, 1st Floor Bedrm, Galley Kitchen, Granite Counters, Master Bath
- Approx Interior Sqft: 1936
- Appliances: Dishwasher, Dryer, Oven, Refrigerator, Washer
- Heating: Electric, Baseboard
- Heat Zones: 2
- A/C: Central Air
- Water: Public
- Sewer: Septic Tank
- # Floors in Unit: One
Exterior/Lot
- Construction: Frame, Vinyl Siding
- Parking: Attached, 1 Car Attached
- Lot Features: Sloped
- Porch/Patio: Deck, Patio
- Waterfront: Lake/Pond/Stream
Room Information
- Rooms: 5
- Bedrooms: 2
- Baths: 2 Full/0 Half
Financial
- Total Taxes: $9,067
