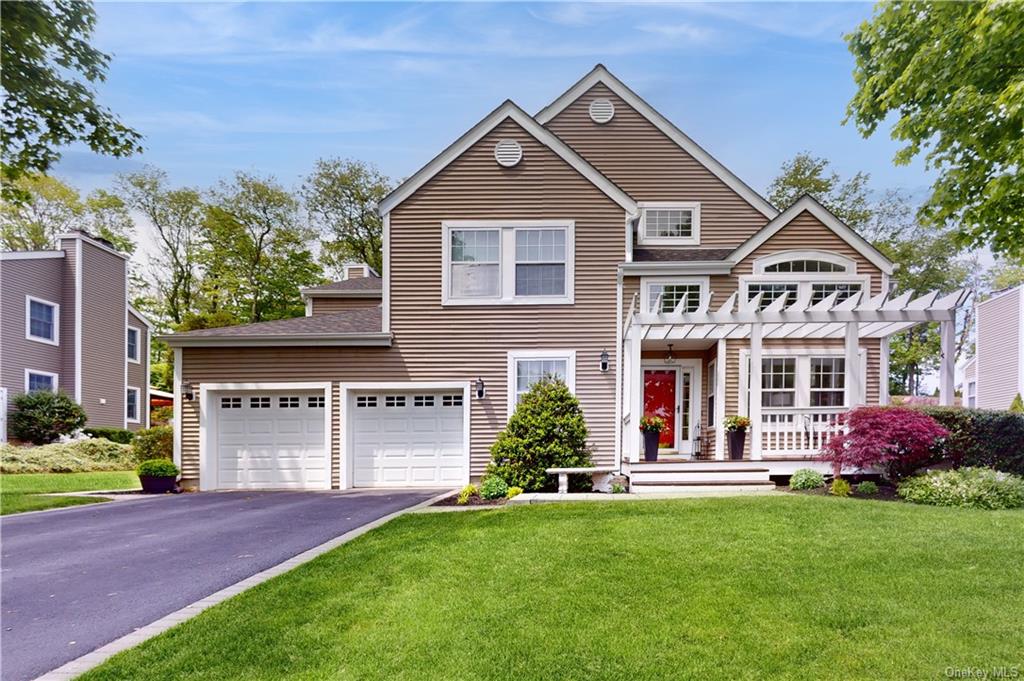$875,000
218 High Ridge Court, Yorktown Heights, NY 10598
Total Taxes: $18,639
Status: Closed
Status: Closed

MLS#:
H6307185
- Style: Colonial
- Bedrooms: 4
- Baths: 2 Full 1 Half
- Basement: See Remarks
- Parking: Attached, 2 Car Attached
- Schools: Lakeland
- Development: Bridle Ridge
- Model: Newport
- Community Features: Clubhouse, Pool, Tennis Court(s), Park
- Total Taxes: $18,639
- Lot Sqft: 11761
- Apx. Year Built: 1998
Perfection personified with the Newport model in Bridle Ridge Estates. This exquisite home spares no details. Grand two story entry way, Custom columns in DR with hidden wine storage, spacious living areas, cathedral ceilings, gleaming hardwood floors throughout, all white modern kitchen with SS appliances and quartz countertops, crown molding, formal DR with custom chandelier, French doors, Family room with fireplace, updated baths with custom basketweave tile and glass shower enclosure with clawfoot bathtub. Two offices equipped with co-axial (cablevision) CAT 5e (network) and phone. All home improvements are done! New roof, gutters, AC units, driveway, walkway, baths, hot water heater, invisible fence, and more. Basement is outfitted for bathroom installation with electrical. Privacy abounds in back of home with deck and stone walk way which leads up to backyard for entertainment and outdoor activities by the fire pit. Plenty of storage with 2 separate attic spaces and garage space. Drive into the cul-de-sac of High Ridge Court and you will instantly feel right at home in this highly sought after community.
Floor Plan
- First: Additional
- Second: Additional
- Basement: Additional
Interior/Utilities
- Interior Features: Cathedral Ceiling(s), Den/Family Room, Eat-in Kitchen, Exercise Room, Formal Dining Room, High Ceilings, High Speed Internet, Home Office, Marble Bath, Marble Countertops, Master Bath, Open kitchen, Powder Room
- Approx Interior Sqft: 2600
- Fireplace: 1
- Windows: Skylight(s)
- Appliances: Cooktop, Dishwasher, Dryer, Microwave, Oven, Refrigerator, Washer, Stainless Steel Appliance(s)
- Heating: Oil, Forced Air
- Heat Zones: 2
- A/C: Central Air
- Water: Public
- Sewer: Public Sewer
- # Floors in Unit: Two
Exterior/Lot
- Construction: Frame, Vinyl Siding
- Parking: Attached, 2 Car Attached
- Lot Features: Partly Wooded, Cul-De-Sec
- Porch/Patio: Deck, Porch
Room Information
- Bedrooms: 4
- Baths: 2 Full/1 Half
Financial
- Total Taxes: $18,639
